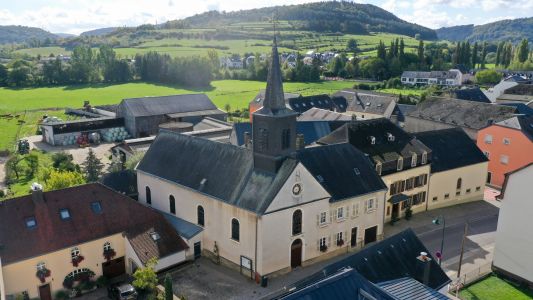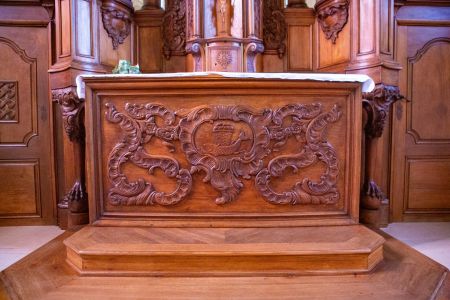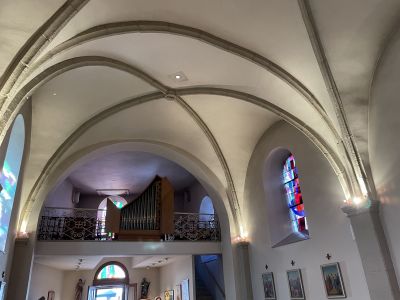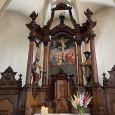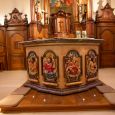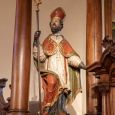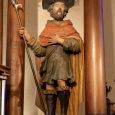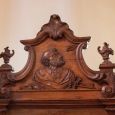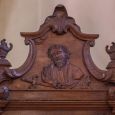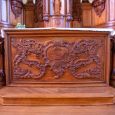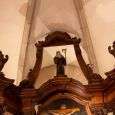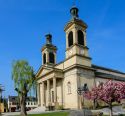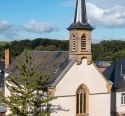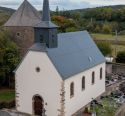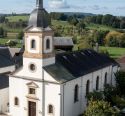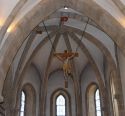Church | XVIII | | Catholic Church


Map
Opening hours
01 January - 31 December
Mon 10.00 - 18.00
Tue 10.00 - 18.00
Wed 10.00 - 18.00
Thu 10.00 - 18.00
Fri 10.00 - 18.00
Sat 10.00 - 18.00
Sun 10.00 - 18.00
Description
The present chapel dates from 1746, as shown by the keystone in the vault of the church. The chapel was composed of two bays with cross-rib vaults resting on wall pilasters (a bay is a section of vault between 4 wall pilasters or 4 columns). In 1854, a third bay was added to the chapel facing the street. At that time, the main façade of the chaplain's residence was integrated into the new main façade of the chapel. Above the main portal, in a niche, we recognise St. Hubertus, patron saint of the chapel.
Inside, the architectural structure from the time of construction in 1746 has been preserved. The chancel consists of five ribbed fields.
Photos
Remarkable elements
The altar
in rococo style was carved from wood in 1751 by Bartholomäus Namur from the city of Luxembourg. Two pairs of columns support an elegantly curved entablature. The altarpiece painted on oak wood depicts the crucifixion group and comes from the chapel of Schönfels.
The people's altar
The people's altar is composed of elements of the former preaching chair. Four great Doctors of the Church are depicted: Ambrosius, Augustine, Jerome and Gregory the Great.
St. Hubertus
St. Hubert as bishop with his attribute, the stag with cross. He is the patron saint of hunters.
The antependium
The antependium shows a fish with a bread basket framed by fine rocaille ornamentation.


