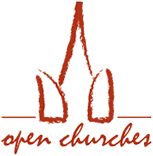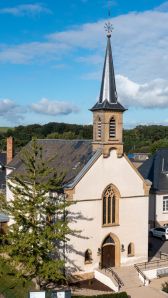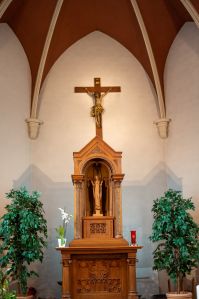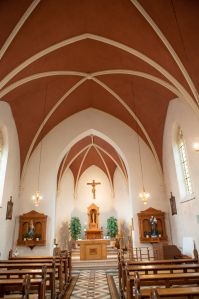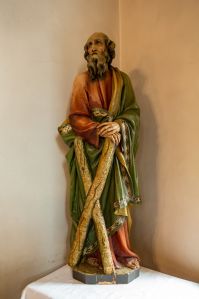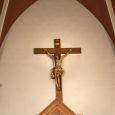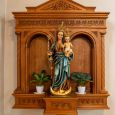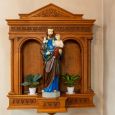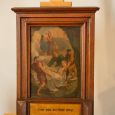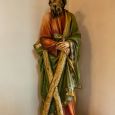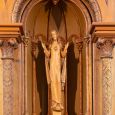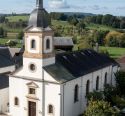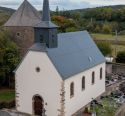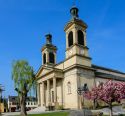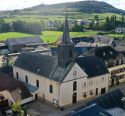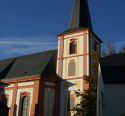Church | XVIII | | Catholic Church


Map
Opening hours
01 January - 31 December
Mon 9.00 - 18.00
Tue 9.00 - 18.00
Wed 9.00 - 18.00
Thu 9.00 - 18.00
Fri 9.00 - 18.00
Sat 9.00 - 18.00
Sun 9.00 - 18.00
Description
At the beginning of the 20th century, again for lack of space, it was decided to build a new chapel, mainly with donations from the villagers. 1909 was the solemn blessing of the foundation stone of the present building. The plans were drawn up by the architect Pierre Funck. The shell was already completed in 1910.
The chapel building consists of a vestibule, a single-nave nave, a choir area and a sacristy. The cross-ribbed vaulting determines the neo-Gothic interior. In the choir there is a net vault. The floor is covered with tiles from the construction period (1910), which are monochrome or polychrome and have floral or geometric patterns.
The interior decoration dates back to the renovation works of 1978. This is mainly evident in the carpentry work, but also in the floral metalwork of the door and the brass candlesticks.
Photos
Remarkable elements
Christ on the cross
Above the altar is a figure of Christ on the cross with the inscription "INRI". This abbreviation stands for "Iesus Nazarenus Rex Judaeorum; Jesus of Nazareth, King of the Jews".
Madonna
In the left side altar there is a crescent moon Madonna, a consolatrix with the Child Jesus and the key.
station of the cross
to the right of the entrance door we can see a station of the cross which comes from the "old chapel".
St. Andrew
Next to the entrance is a statue of St. Andrew with the X-shaped St. Andrew's cross. His help is invoked for marriage wishes and for the wish of a child's blessing.
