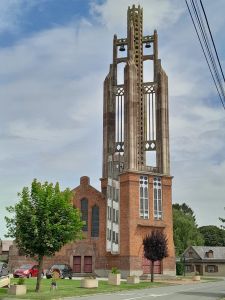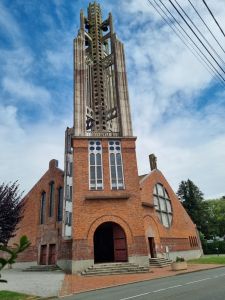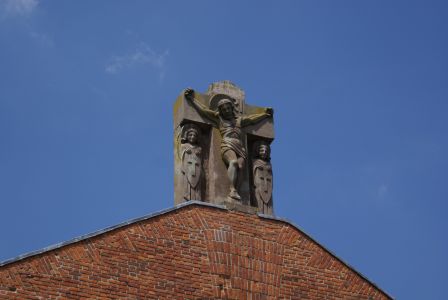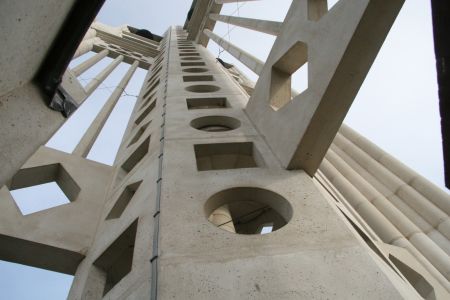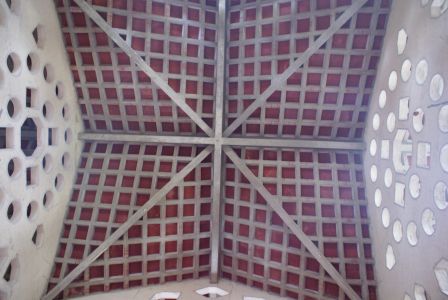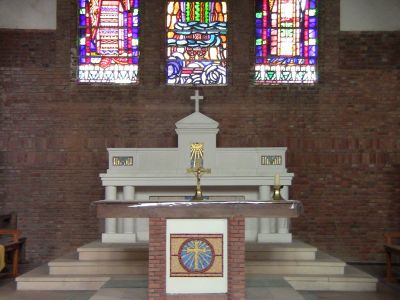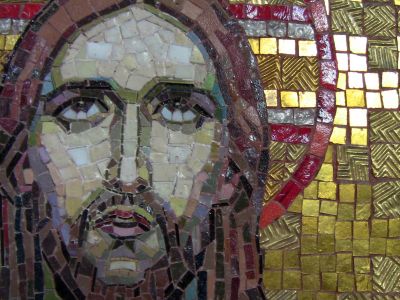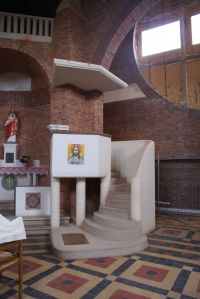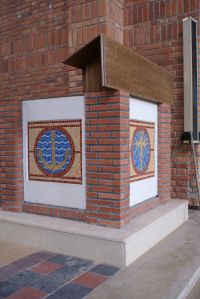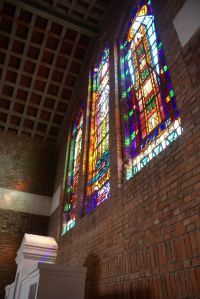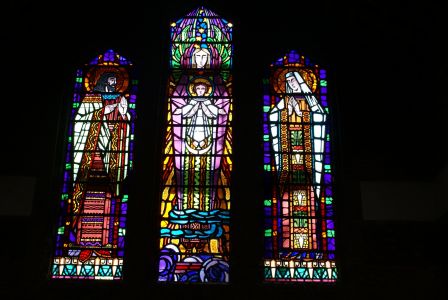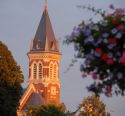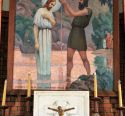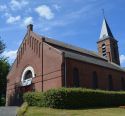Church | 1935 | Art deco | Catholic Church



Map
Opening hours
01 June - 30 September
Mon 10.00 - 17.00
Tue 10.00 - 17.00
Wed 10.00 - 17.00
Thu 10.00 - 17.00
Fri 10.00 - 17.00
Sat 10.00 - 17.00
Sun 10.00 - 17.00
From 1 October to 31 May, by appointment at the Town Hall (03.21.07.09.31)
Guided tour
Religious offices
Description
Work began in February 1929, and the structural work was carried out by Broucke et Fils, a company based in Hénin-Liétard. In November 1932, the exterior of the church was completed, its distinctive feature being an openwork concrete bell tower positioned on a diagonal of the nave, at the foot of which is the main entrance to the building. Subsequently, the interior of the building was furnished and decorated by a number of companies, including Gaudin et Compagnie for the roses in the nave and Mauméjean Frères for the mosaics on the liturgical furniture (pulpit).
However, this reconstruction, which was completed rather quickly, did not age well. In 1993, the town council decided to close the building for safety reasons and began a battle to save it. Years later, after official protection as a Historic Monument in 1996, interior renovation work and a complete reconstruction of the bell tower in 2009, the building once again stands in the centre of the village, even prouder of its modernity!
Translated with www.DeepL.com/Translator (free version)
Photos
Remarkable elements
Rosettes
The two roses in the choir are the work of Gaudin et Compagnie, created in 1931-32 using the little-known glass slab technique, which consists of encircling the glass with cement joints. The first rose represents the Adoration of the Magi and the second the Crucifixion. The whole has been protected as a Historic Monument since 1990.
Translated with www.DeepL.com/Translator (free version)
The use of concrete
The 40 m-high tower is set in the south-east corner, forming a 45° angle with the square nave. The tower consists of a central openwork concrete column with a spiral staircase leading up to the bells.
The same process is used inside the nave (2), whose ceiling is covered by a grid and divided by four reinforced concrete openwork diaphragm walls.
Translated with www.DeepL.com/Translator (free version)
Entrance door
The position of this door, set at a 45° angle to the nave, was an original feature of religious architecture in the early 20th century. It was to become the trademark of architect Jean-Louis Sourdeau, who proposed it for the Saint-Louis church in Marseille a few years later. As for its explanation, there are several theories. The simplest is to interpret this originality as the start of an architectural upheaval during the Reconstruction period. Another interprets the door as the link that unites two walls, two different directions that meet and reconcile in peace. The texts of Saint Augustine and Saint Paul refer to Christ as the one who destroyed the wall of separation, bringing two peoples together in unity.
Translated with www.DeepL.com/Translator (free version)
Furniture mosaics
The liturgical furnishings (high altar and side altars) are part of a Terce stone ensemble installed and decorated by the Canler company in 1932, based on designs by Jean-Louis Sourdeau. The high altar is decorated with a central mosaic depicting Christ in a halo and the Pilgrims of Emmaus. The side altars are decorated with mosaics bearing the initials ‘SJ’ for Saint Joseph and ‘AM’ for the Virgin Mary (Ave Maria). Among the rest of the furnishings, the pulpit is decorated with a mosaic depicting Christ at the offering (Christ in bust), installed by the Parisian company Mauméjean Frères.
After the Second Vatican Council, a celebration altar and ambo were installed in the church choir. They retained the same architectural harmony as the previous furnishings and were decorated with mosaics depicting a haloed cross.
Translated with www.DeepL.com/Translator (free version)




