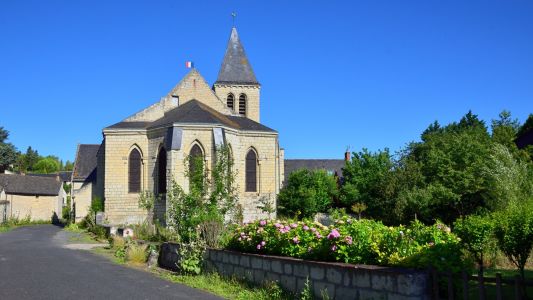Church | XII-1787 | Romanesque, Neoclassical | Catholic Church




Map
Opening hours
01 January - 31 December
Mon 9.00 - 17.00
Tue 9.00 - 17.00
Wed 9.00 - 17.00
Thu 9.00 - 17.00
Fri 9.00 - 17.00
Sat 9.00 - 17.00
Sun 9.00 - 17.00
Religious offices
Description
Originally, the current commune of Montsoreau was made up of two villages: Montsoreau, dominated by its castle, which is a transitional style between medieval fortified castle and Renaissance, and Rest, marked by the Church of Saint-Pierre.
It was around the latter village that the first settlement developed, thanks to its port, which drove the town's economic growth through the wine and stone trade.
The Saint-Pierre church in Rest has a distinctive feature: for a long time, it served as both a parish church, served by a priest, and a priory, with services celebrated by a prior from the 11th century onwards.
The current building, made of tuffeau stone, is undoubtedly the successor to an older sanctuary. Its architecture is typical of the Angevin Gothic style, as evidenced by the choir, transept and bell tower, built between the end of the 13th and the beginning of the 14th century. The construction work was interrupted due to a lack of funds, leaving some elements unfinished. The nave was rebuilt in the 18th century in a neoclassical style.
After the French Revolution, the church lost its priory status but retained its parish role. It then received several works of art and items of furniture from the prestigious neighbouring abbey of Fontevraud.
Despite restoration and renovation work carried out in the 19th and 20th centuries, Saint-Pierre Church in Rest has retained its authenticity. A valuable testament to the religious heritage of the Loire Valley, it has been listed as a historic monument since 1952.
Photos
Remarkable elements
The nave
Dates from 1787-88, and was rebuilt in medium tufa stone, with a long-sloped slate roof. The interior is lit by three round arched openings on the north façade and two others on the south façade. Two doors provide access to the interior, on the west and south sides. These doors are topped by a triangular pediment and an oculus for the main entrance. Inside, the ceiling is made of flat panelling.
This nave was built in a very sober architectural style, in contrast to the rest of the church, where the ceilings are pointed.
Translated with www.DeepL.com/Translator (free version)
Flood markers
By the mid-19th century, the general state of the church was a cause for concern. The floods of 1843 and 1856, whose markers are still visible in the nave, are thought to have contributed to this deterioration. The deteriorating health of three priests caused by the unhealthy state of the building led the bishop to order immediate repairs to the building, or to be forced to demolish it in favour of a new church to be built in the upper part of the commune of Montsoreau. Faced with this choice and the costs involved, the town council preferred to carry out the restorations. The architect Ernest Piette was in charge from 1863.
In 1866, the area was flooded. The Loire once again invited itself into the nave, as evidenced by the still preserved flood mark.
Translated with www.DeepL.com/Translator (free version)
The oculus
Located above the building's main doorway, the oculus features a stained-glass window made from glass slabs that have been chipped and assembled using a cement network. The centre features the Montsoreau coat of arms, with the cross in the escutcheon and the three fleurs-de-lys in a blue band.
This stained glass window was created in the early 1960s by Alain Cléry, a priest and trained stained glass artist.
Translated with www.DeepL.com/Translator (free version)
The stained glass windows
The contemporary stained glass windows in the choir and apse were donated by the Bruneau-Bucaille family in 1878, following the tragic deaths of their daughter and granddaughter. In the choir, the central stained glass window is dedicated to the Sacred Heart, while the side windows depict Saint Theresa and Saint Margaret, the patron saints of the deceased. Another stained glass window depicts Saint Joan of Arc, haloed and praying before a monumental cross surrounded by the countryside and a church in the background. Two other windows depict episodes from the life of Christ in medallions.
Translated with www.DeepL.com/Translator (free version)
Christ on the Cross
This crucifixion is a copy of the one kept at Fontevraud Abbey (next door to the commune), which used to be kept in Montsoreau church following the dispersal of the abbey furnishings at the time of the French Revolution. It dates from the first half of the 16th century.
Translated with www.DeepL.com/Translator (free version)
The stalls
A set of stalls, traditionally found in Montsoreau at the time of the revolutionary dismantling of Fontevraud Abbey, is now located in the choir. These are wooden stalls, probably dating from the late 15th century, whose misericords and handrests are carved with plant ornaments and grotesques. This ensemble has been protected as a Historic Monument since 1902.
Translated with www.DeepL.com/Translator (free version)
The monolithic font
This polygonal, single-block stone structure is the church's former baptismal font. It was moved several times before finally being installed under the closed arch that provided a passageway between the forechoir and the former Notre-Dame chapel.
Translated with www.DeepL.com/Translator (free version)










