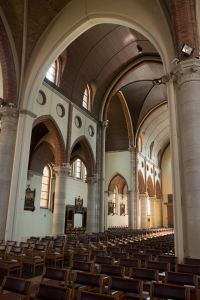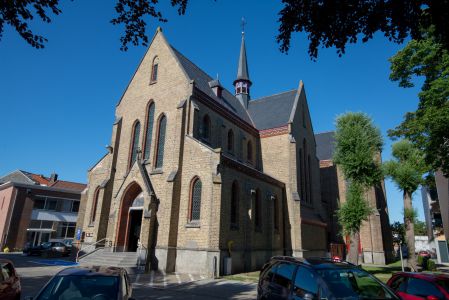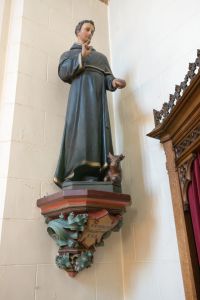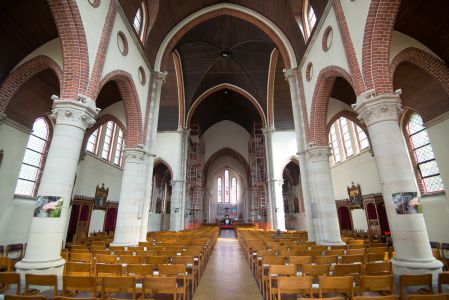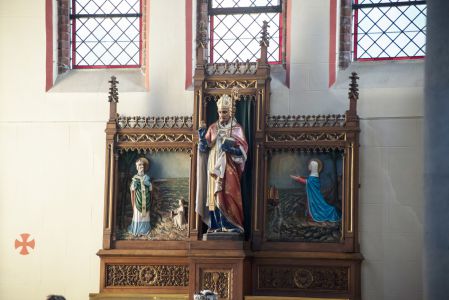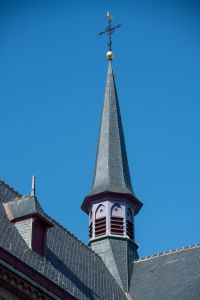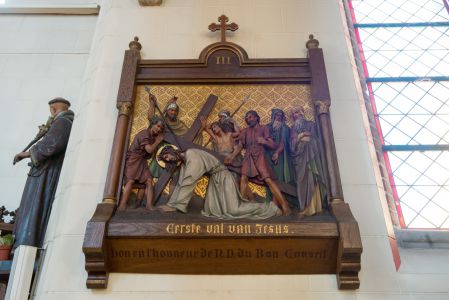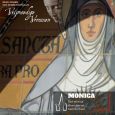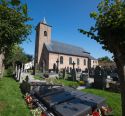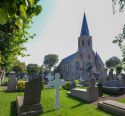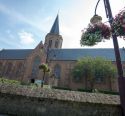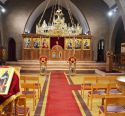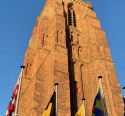Church | 1902 | Neogothic | Catholic Church



Map
Opening hours
01 January - 31 December
Mon 9.00 - 18.00
Tue 9.00 - 18.00
Wed 9.00 - 18.00
Thu 9.00 - 18.00
Fri 9.00 - 18.00
Sat 9.00 - 18.00
Sun 9.00 - 18.00
Religious offices
Description
Following the expansion of the Concessie estate, a new church became necessary. This prestigeous estate was designed in 1888 by the London architect William Kidner at the request of king Leopold II. It was modelled after the then-prevailing idea of English garden estates.
In 1897 the Willibrord chapel was erected on a site between Dante lane and Montaigne lane. Two years later the need for a proper church was felt and in 1902 this church was finished. Augustine monks from Ghent added a monastery at Grote street 10.
Because of further population and tourism growth this church also became too small. In 1920 architect Laenen from Schaarbeek designed a neo-Byzantine extension. The result is a church with a floor plan in the shape of a Cross of Lorraine, dedicated to Saint Monica. The patron saint is depicted in the gable above the main entrance, with the inscription "SANCTA MONICA ORA PRO NOBIS" and "ORD.S. AUGUSTINI HAAN AAN ZEE".
Through here you enter the interior of the church with a nave and 2 aisles in neogothic style, with accents of Byzantine art. The furniture remains sober and includes confessionals, offertory boxes, communion rails and Stations of the Cross. In the chancel you can observe stainglass windows depicting saints. Also, have a closer look at the Stations of the C'ross in bas-relief. The organ (1968) was built by Jos Locke and sons.
The free-standing church with a modest octagonal tower defines the view in Monica street. This short street between Wenduine road and Grote street changes into a footpath. The street was planned and laid out around the Saint Monica church together with the other surrounding streets. Some street layouts are a reminder of the former lane leading to the church and the church square. The entire Concessie estate is a protected village view.
Facebook


