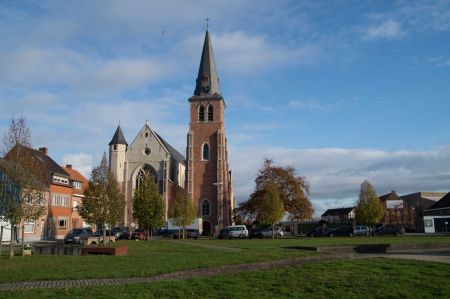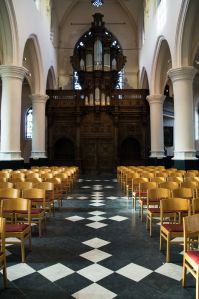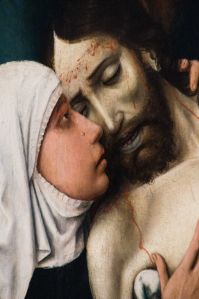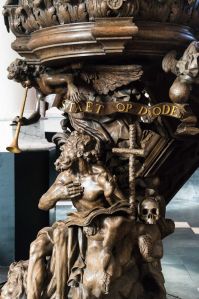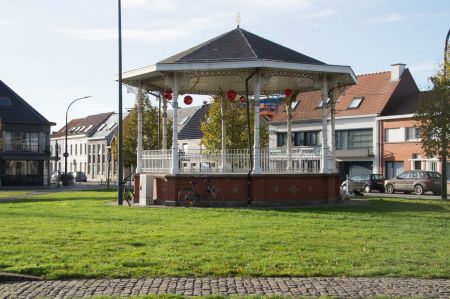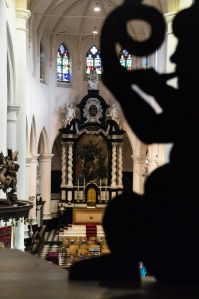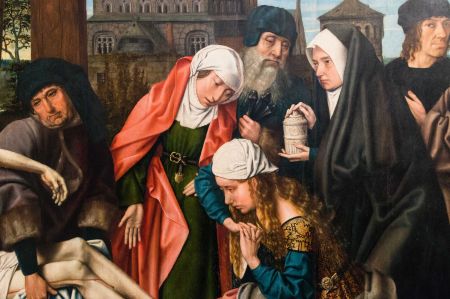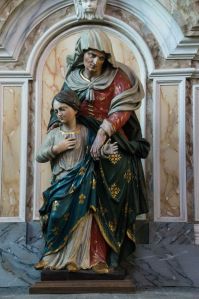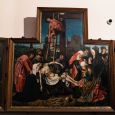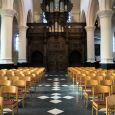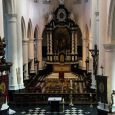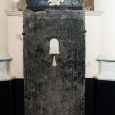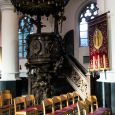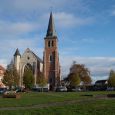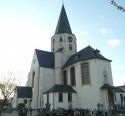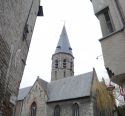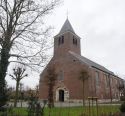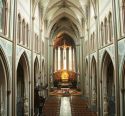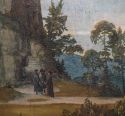Church | 1502-1540 | Gothic | Catholic Church

Map
Opening hours
01 March - 30 November
Mon 8.30 - 18.00
Tue 8.30 - 18.00
Wed 8.30 - 18.00
Thu 8.30 - 18.00
Fri 8.30 - 18.00
Sat 8.30 - 18.00
Sun 8.30 - 18.00
01 December - 28 February
Mon -
Tue -
Wed -
Thu -
Fri 10.00 - 17.00
Sat 10.00 - 17.00
Sun 10.00 - 17.00
Isn't the church open when you're planning a visit? Contact the Tourist Office on +32 9 218 76 47.
Description
Hieronymus Lauwerijn, lord of Watervliet and high-ranking civil servant under Philip the Fair, had this Gothic church built shortly after 1500. It was nicknamed "the cathedral of the North" because of its remarkable architecture and the impressive richness of its interior. It has some masterpieces, such as the baroque marble high altar by Lucas Faydherbe and a work by Daniel Seghers, a baroque painter and collaborator of Rubens.
KIKIRPA : Photo-library online
Vlaamse Meesters in situ : Onze-Lieve-Vrouw Hemelvaart Watervliet
Photos
Remarkable elements
Triptych of the Deploration of Christ
Masterpiece of the church, attributed to the Master of Frankfurt (Antwerp 1460 - ca. 1533). It is suspected to have been commissioned by a lord of Watervliet and intended for the church, but information is missing.
Stylistically, the work is dated between 1515 and 1525. A first mention of this triptych in documents only dates from 1627, when a Brussels painter, David Noveliers, was paid to restore it. From this mention, we also know that the work was originally on the high altar. The open triptych depicts the Portage of the Cross on the left, the Descent from the Cross in the centre and the Resurrection on the right.
Organ and portal
This early baroque organ was built in 1643 by Baudouin Ledon from Bruges. It is a remarkable instrument, which is particularly suitable for baroque music. It has characteristic registers such as the nightingale, one of the acoustic tricks that people appreciated in the baroque period.
Under the organ there is an ornate portal announcing the Baroque period; it is a work by Jacques Sauvage from Ghent and is dated in a cartouche of 1649; it consists of three parts marked by columns placed on a high, advanced pedestal. In this rhythmic arrangement we find the Renaissance style.
Main altar, ambulatory and choir stalls
The monumental high altar is entirely built in Baroque style. In 1652-1655, the Malinese sculptor Lucas Faydherbe was commissioned to create it. He worked for three years in Rubens' workshop, understanding from an early age the dynamic style of the master and transposing it into sculpture.
The style of the choir stalls is completely different from that of the communion bench and the pulpit, but very similar to the portal. It was made in 1643 by Jacques Sauvage. The doors leading to the stalls bear the coat of arms of the Lauwerijn family.
Tombstone of Hiëronymus Lauwerijn and his wife
Hieronymus Lauwerijn had this beautiful church built between 1501 and 1540, and until the French Revolution his tomb dominated the large choir of the church. In his will, Lauwerijn mentioned his wish to be buried in the choir of his church. During the French Revolution the tomb was removed and destroyed. In 1893 the tombstone was rediscovered. The remaining fragments were brought together and completed in plaster by the sculptor Rooms from Ghent. This stone, bearing the effigy of Lauwerijn and his wife, was placed in the choir ambulatory in 1894.
Baroque truth pulpit and communion bench
From the Counter-Reformation onwards, the pulpit became an important piece of church furniture. It is a 1726 work of art by the famous sculptor Hendrik Pulinx (1698-1781). The theme represented here is the Last Judgement as described in the Apocalypse of John. Below is Hieronymus Lauwerijn, the founder of the church.
The communion bench is in the same hand as the pulpit. The resemblance is striking in terms of the composition and design of the foliage and the angels.
The Stee and the church in Watervliet
The church in Watervliet was founded in the early 16th century and is locally called "the cathedral of the North". The church overlooks the beautiful village square or Stee, which used to have a weekly market day and an annual fair. The centre of the village is situated around this trapezoidal square with a kiosk and a public water pump. Around the square are the main buildings of the municipality, the church with the cemetery, the presbytery, the old communal house and some middle-class houses. The north-south course of the Molenstraat and the Ketterijstraat has determined the appearance of the village for centuries.



