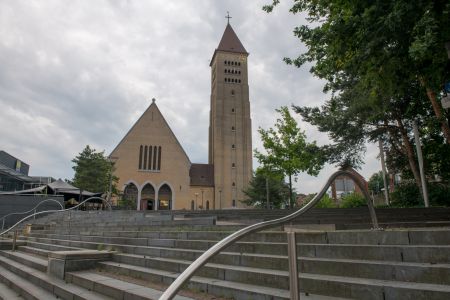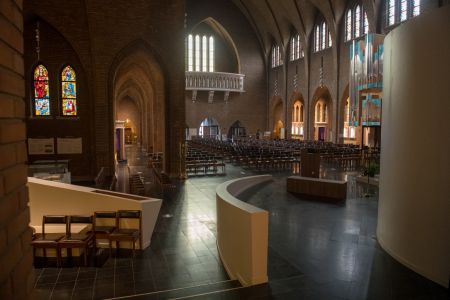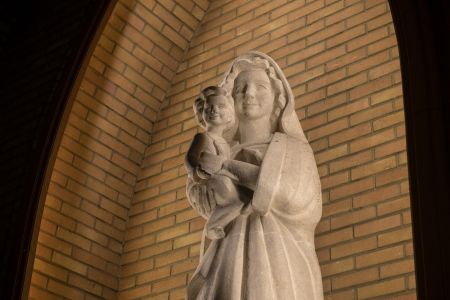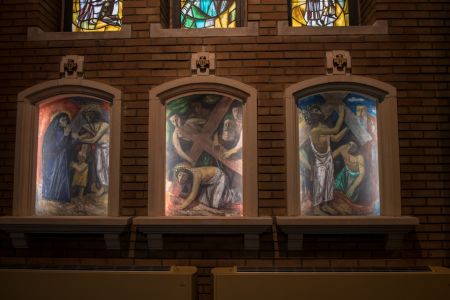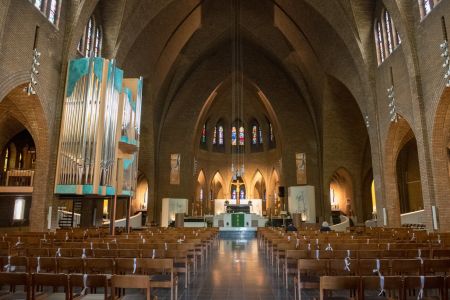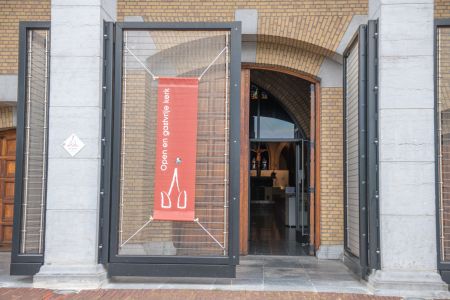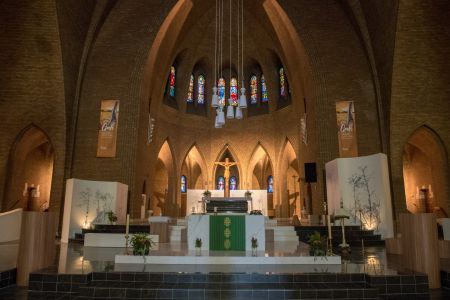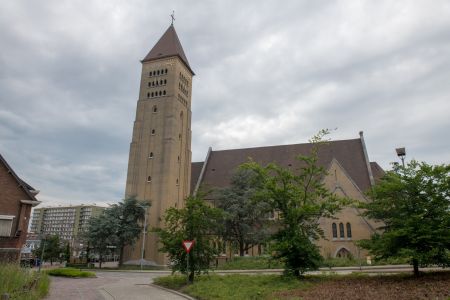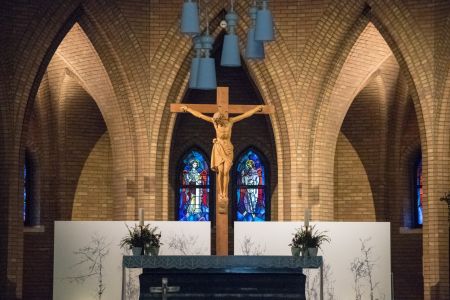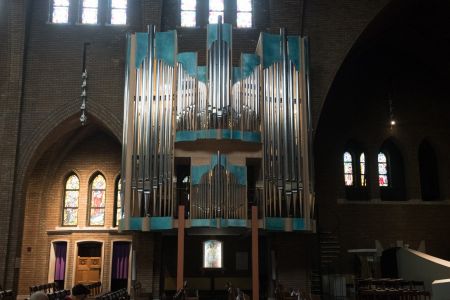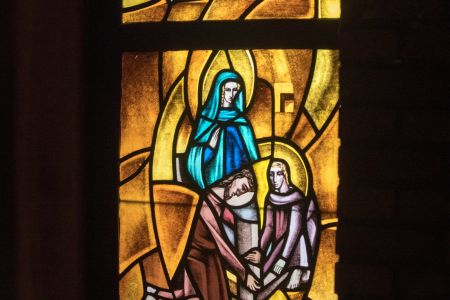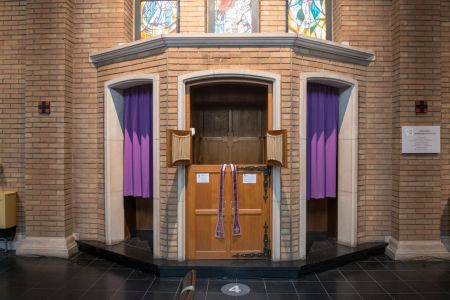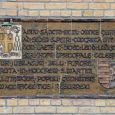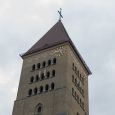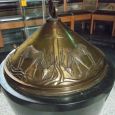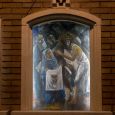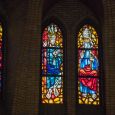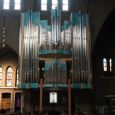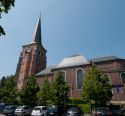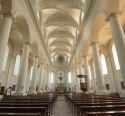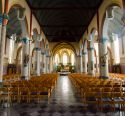Church | 1952 | Modern | Catholic Church


Map
Opening hours
01 June - 30 September
Mon 14.00 - 17.00
Tue 14.00 - 17.00
Wed 14.00 - 17.00
Thu 14.00 - 17.00
Fri 14.00 - 17.00
Sat 14.00 - 17.00
Sun 14.00 - 17.00
Guided tour
On request.
Religious offices
Description
In terms of architectural style, the church combines three historical styles: Roman, Gothic and Modern style, but the whole is mostly to be called Neo-Gothic. Both the interior and exterior walls have been erected out of yellow sanded brick. The roof of the church and the spire were covered in red roof tiles coming from Pottelberg.
The church is made out of an artful brickwork of arches and vaults. The central nave has two side aisles 40m long and 26m wide. The total length of the church adds up to 60m and the height is 27m for the central nave. The flooring is made of matte bluestone floor tiles.
In both transepts, one can find a side altar: to the left, above the altar one can see a smiling statue of Mary with child, and to the right, there’s a statue of the Good Shepherd. At the start of the processional corridor, one can see on both sides an even smaller altar: to the left, with a statue of the Holy Barbara, and to the right with a statue of Saint Martin.
The Apostle bench, consisting of 15 statues, is a work of art by Raf Mailleux. Also, the way of the cross is remarkable: the stations were painted on the wall by the hand of the painter Charles Eijck.
KIKIRPA : photo-library online
Photos
Remarkable elements
Memorial plaque to remind us of the rebuilt on the outside of the church
Bombing in 1944 and rebuilt of the church.
When the city of Genk was bombarded on October 10, 1944 the church was partially destroyed. With support from the Americans, the church was rebuilt between the years 1950 and 1953, and on May 14, 1961 - after the definitive completion took place - the church was consecrated by the bishop of Liège Msgr. Van Zuylen. The plaque was made out of ceramics. Between the coats of arms of the city of Liège and the coats of arms of the city of Genk, one can read a text that was drawn up in Latin.
The tower and carillon
The tower is 64m high. Under the spire, one can see 3 rows of 5 sound holes. The carillon consists of 52 bells and is the largest carillon in our province.
The baptistery and the devotional chapel of Saint Joseph's chapel
On the ground floor below the tower, one can find the baptistery. This chapel is connected through the ‘waiting room’ with the church for the baptisms. The black marble floor goes down gradually (3 steps) to the baptismal pit with in the middle of the space the baptismal font. This room will soon be equipped to serve as an exhibition space. The Saint Joseph’s chapel, accessible through the left side door in the outside portal, has a large statue of the Holy Family and is open during the day for people that would like to come and pray and offer candles.
The Way of the Cross
The 14 stations were encapsulated in shallow niches of 1m high by 1m wide with a white stone frame around them. The stations were executed as murals by the painter Charles Eyck in 1961. In 2019, the Way of the Cross was fully restored and equipped with led lighting. A flyer with explanation about the contrast between light and shadow that the painter was able to masterfully convey is available.
The stained glass windows
The numerous gorgeous stained glass windows are a design by artist Ro Coëme from the city Sint-Truiden and were created in Les Ateliers Jos Osterrath in Cortil-Tilff.
The Schumacher organ
In 2010, the enormous Schumacher organ of 7,5m wide was placed. The inspiration came from Ludwig König from Cologne. The instrument consists of 36 registers and is not only meant for liturgical use, but is also used in concerts.


