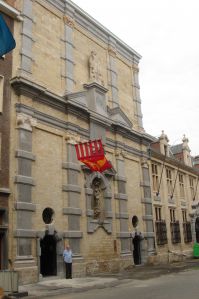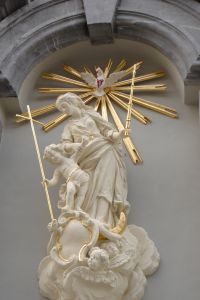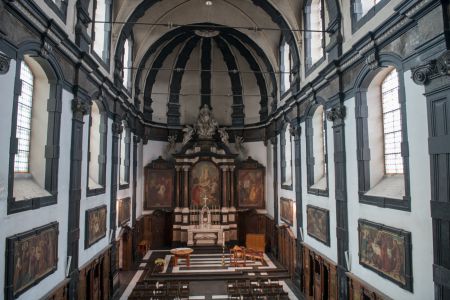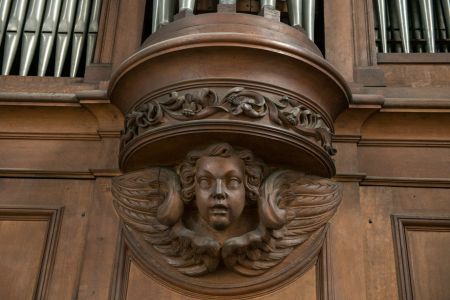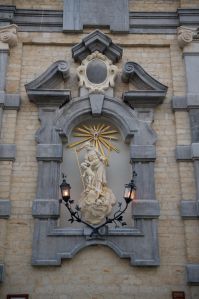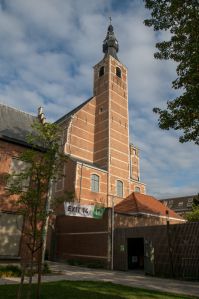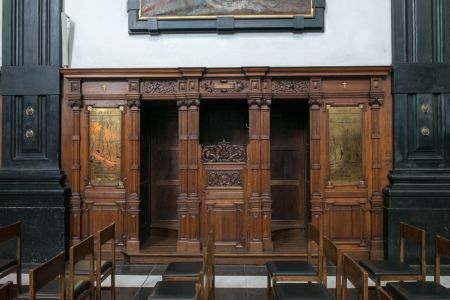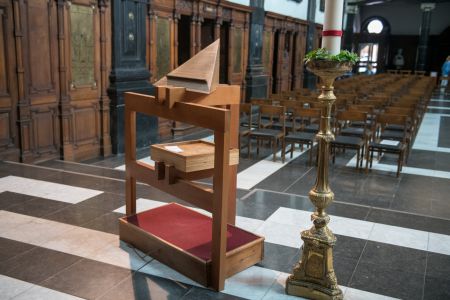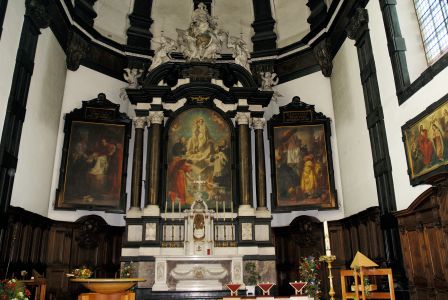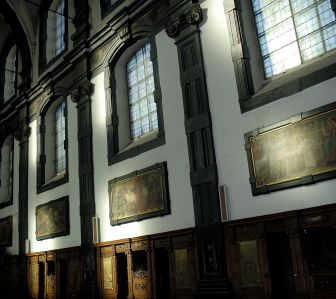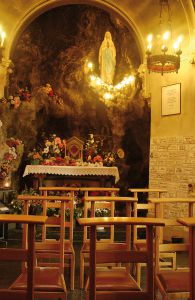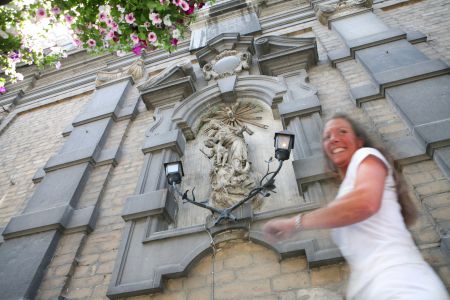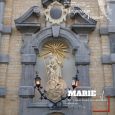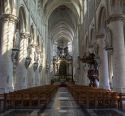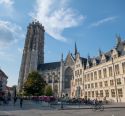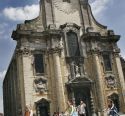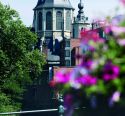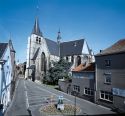Church | 1672 | Baroque | Catholic Church

Map
Opening hours
01 January - 31 December
Mon 9.00 - 17.00
Tue 9.00 - 17.00
Wed 9.00 - 17.00
Thu 9.00 - 17.00
Fri 9.00 - 17.00
Sat 9.00 - 17.00
Sun 12.30 - 17.00
Guided tour
Religious offices
Saturday : 5 pm
Sunday : 11.30 am
Description
The church of Our Lady of Leliendaal was part of the 17th century convent of the nuns of the order of St. Norbertus. After the destruction of their priory in Hombeek during the Reformation wars, the nuns sought refuge in Malines and started a new convent.
The baroc church was built between 1662 and 1672, after a design by sculptor-archictect Lucas Faydherbe. This, his first big project, faced many problems, such as the first facade subsiding, which had to be rebuilt.
In 1783, Joseph II abolished all contemplative religious orders and this spelled the end of the nuns' presence in Malines. The Ursulin order briefly occupied the convent, but in 1798, during the French Revolution, the building was sold. Christian symbols in the facade were removed: the statue of St. Norbertus, the sculptured montrance in the recess, possibly also the cherub and garland. Most of the church furniture was sold and is now to be found in other churches in Malines, such as the beautiful pulpit and communion rail which are now in the St. Rombouts cathedral.
The church was used as store room and joinery, and in 1825 lost its baroc facade gable.
Ten years later, minds and moods changed and the church was turned into a chapel for the seminary. In 1900 the Jesuits bought the church and restored it to its former glory. They restored the facade and put a statue of Ignatius of Loyola in the gable. Architect Philippe van Boxmeer was responsible for the restoration of the church interior. To make the church better accessible, the chancel, the high altar and the organ loft, including three 17th century bas-reliefs were moved to the wall facing the street. The Jesuits also added beautiful confessionals and acquired paintings for the high altar. Noteworthy is the Lourdes grotto in a specially designed chapel. During the second world war the church roof burned down but the interior luckily survived.
Despite its turbulant history, the church projects peace and harmony through the perfect balance between the 17th century architecture, the remaining baroc art treasures and the art collection dating from a later period.
The church of Our Lady of Leliendaal is one of 7 historic churches in Malines, promoted by "Torens aan de Dijle vzw", in cooperation with the city of Malines.
KIKIRPA : Photo-library online
Photos
Media
Remarkable elements
Bas-reliefs on the balustrade of the rood screen
In the balustrade of the rood screen, which has been on the street side since the beginning of the 20th century, three wooden bas-reliefs from the time just after the construction of the church are incorporated. We don't know who made them. They depict scenes from the life of Saint Norbert:
- Mary offers Norbertus and six other monks to worship the child of Jesus.
- Norbertus has a vision of a mass of pilgrims
- Norbert dies, among praying religious
The three bas-reliefs were acquired around 1810 by St Rombouts' Cathedral, but they returned in the nineteenth century. In the meantime, a fourth panel had been made, because it provided more symmetry in St Rombouts. The fourth panel is therefore a century younger than the three original ones and does not represent Norbertus, but Rumoldus (or Rombout). It is located today, stripped of the white paint, under the rood screen.
Translated with www.DeepL.com/Translator
Main altar
The main altar by sculptor Lucas Faydherbe is ten metres high. Only the base is carved in marble. The rest is carved in wood and painted with marble imitation. The painting was originally by Rubens' pupil Pieter Thijssens (1624-1677), but was replaced in 1905 by a work by Jan Willem Rosier (1858-1931). On the middle panel, Mary is worshipped by the three so-called 'youth saints' of the Jesuits: Stanislas Kostka, Jan Berchmans and Aloysius Gonzaga. On the side panels we see on the left the founder of the Order, Ignatius van Loyola, who receives the Pope's approval, and on the right his friend, contemporary and fellow countryman Francis Xavier, who was a missionary in the Far East.
Translated with www.DeepL.com/Translator
A special street façade on the Bruul
The 17th-century bluestone and white natural stone street façade initially had three storeys, the upper one in the shape of a neck. Right in the middle stood Saint Norbertus, the founder of the Premonstratensian Order. In the niche below was a sculpted monstrance, a fixed attribute of the saint who was known for defending the doctrine of the Eucharist against heretics.
In the first decades of the 19th century the top of the facade became in poor condition and was demolished. Nothing of the statues has been preserved. What we now see is an 18th-century statue of Mary with child and a statue of the Jesuit founder saint Ignatius of Loyola (1909).
The two small doors on the left and right allowed 'ordinary' believers to enter the monastery church. This was not exclusively reserved for the norbertines. Those who entered, did so until the beginning of the 20th century immediately next to the main altar, which is highly unusual.
Translated with www.DeepL.com/Translator
Choir panelling and confessionals with Way of the Cross on copper panels
The Jesuits, who had been back in Mechelen since 1868 after their dissolution in 1773, bought the church and the adjacent building on the left around 1900. They had radical changes carried out. The confessionals incorporated into the walls, with their panelling and the engraved copper Stations of the Cross, and a series of eight paintings on the life of Mary by the painter Jan Baptist Anthony (1857-1930) date from this period.
Cave of Lourdes
Outside the actual church space, the Jesuits had a chapel built against the southern façade to house a Lourdes cave. As usual, there is also a piece of stone from the 'real' cave in Lourdes, to literally transfer the original power of the miracle site to the copy. The Jesuits had a pronounced Marian devotion and already had a Lourdes cave when they lived - until 1901 - at the Schuttersvest. There are countless Lourdes caves in Flanders, with the accompanying ex voto's as thanks for a healing or other favor.
Inverted church
Our Lady of Lilyndaal is literally an 'inverted' church: when the Jesuits bought her early 20th century from the Commission of Public Assistance, they turned the interior 180 degrees. Concretely, the choir and the altar with above it the dome from the east side (the street side) were transferred to the west side. Conversely, the rood screen, where the sisters once followed the Eucharist, moved to the street side. The whole interior was also refurbished on that occasion. The reversal facilitated psychological access for 'ordinary' people: entering next to the altar, as happened before, was unusual for churchgoers.



