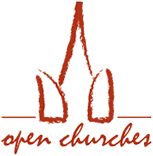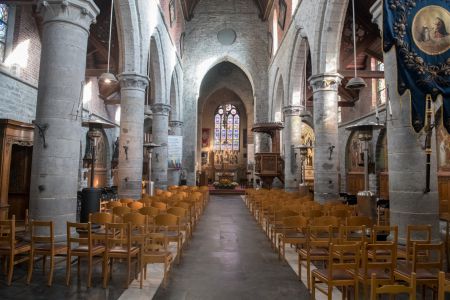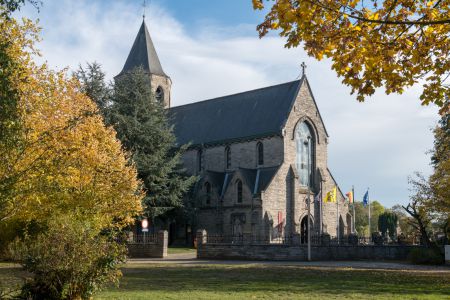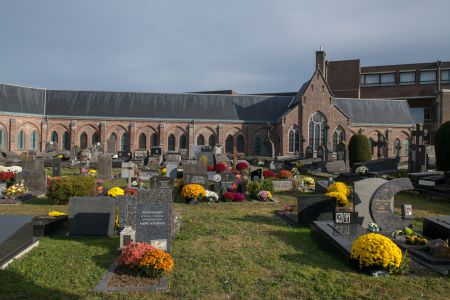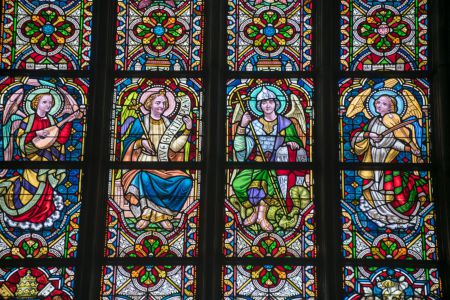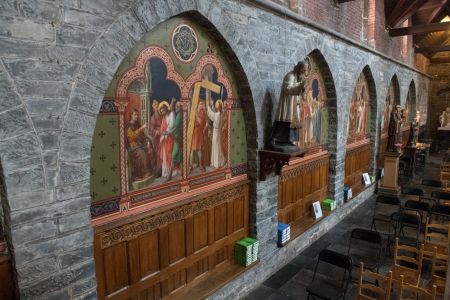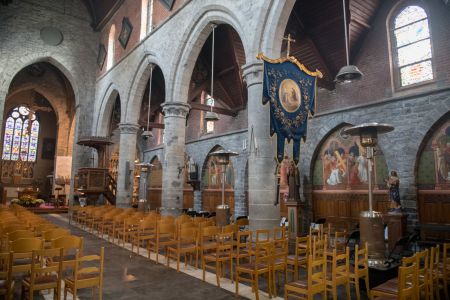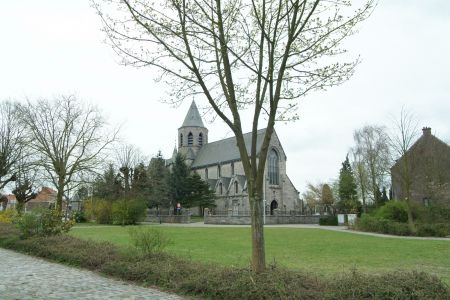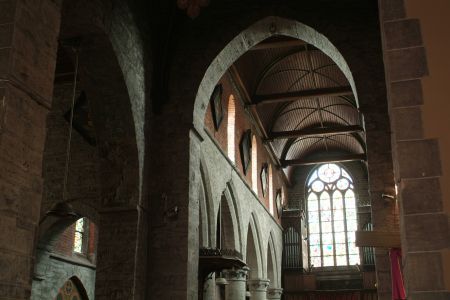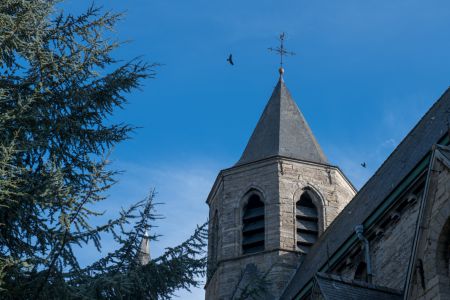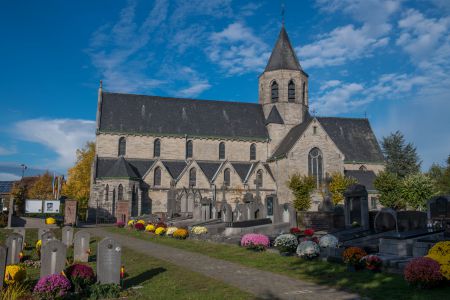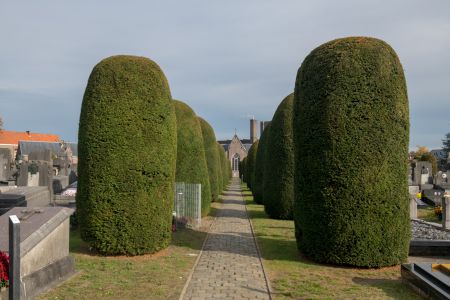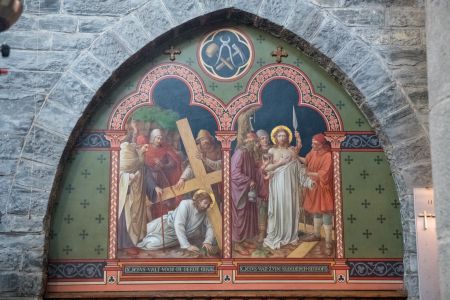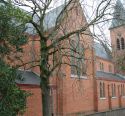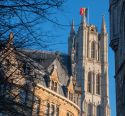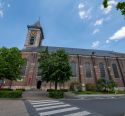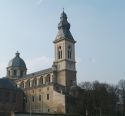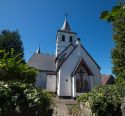Church | XIII-XIX | Gothic | Catholic Church


Map
Opening hours
01 April - 31 October
Mon 10.00 - 18.00
Tue 10.00 - 18.00
Wed 10.00 - 18.00
Thu 10.00 - 18.00
Fri 10.00 - 18.00
Sat 10.00 - 18.00
Sun 10.00 - 18.00
01 November - 31 March
Mon 10.00 - 17.00
Tue 10.00 - 17.00
Wed 10.00 - 17.00
Thu 10.00 - 17.00
Fri 10.00 - 17.00
Sat 10.00 - 17.00
Sun 10.00 - 17.00
Religious offices
Description
The construction of the first church of Mariakerke probably goes back to the 10th century. During that time it was a Romanesque church with three naves without transept (therefore of the basilica type) with a west tower, of limestone from Tournai, at the highest part of Mariakerke. The church was subject to major transformations in the Scaldian Gothic style during the 13th century. The tower of the crossing of the transept which went from a quadrilateral volume to an octagonal tower, dates from that era, but the beginning is probably situated in the 10th century.
The construction of the transept, the expansion of the choir and the adaptation of the lateral naves, to the saddleback roof placed transversally in a striking way, are all adaptations of the primitive Gothic style.
The spire of the tower is estimated from 1735 … In 1887-1892, the architect Auguste Van Assche (1826-1907) had the nave expanded and the baptismal chapel and the staircase turret added. He also had the entire church restored.
The furnishings were designed for the most part by the architect Van Assche. The cathedra and the case of the organ were created in 1893-1894 by Pieter Pauwels. The organ itself is the work of Pierre Schyven.
The principal altar and the lateral altars were executed around 1870 by Leopold Blanchaert following the plans of Jean-Baptiste Bethune, a pioneer in the Neo-Gothic in Flanders. The confessionals are from the hand of Mathias Zens. The silverwork and the liturgical textiles date primarily from the end of the 19th century and the beginning of the 20th century.Another interesting item to point out is the Neo-Gothic stained glass windows coming from renowned workshops.
To complete the tour, one of the jewels of the church is the remarkable pyxide* from the 14th century crowned with a Virgin and Child of enamel.
* a pyxide: Formerly: small box with a cover where the Eucharist was placed (a type of ciborium). Currently: small metal vase in which the priest carries communion to people who are ill.
The church OLV-Geboorte is one of the 9 monumental churces of Ghent. More information is available at the site of vzw MKGent.
KIKIRPA : Photo-library on-line
Photos
Remarkable elements
Altars and retables
The church has four altars with an altarpiece, three of which were realised by Leopold Blanchaert based on a design by Jean-Baptiste Bethune, the pioneer of neo-Gothic architecture in Flanders. The altarpiece above the main altar (1870) is dedicated to the Blessed Virgin Mary, patron saint of the church. The second altar (1873) is dedicated to St. Joseph and is in the side chapel on the north side of the choir. In 1881, in the northern transept, the altar retable dedicated to St. Cornelius, second pattern of the church, was placed. The fourth altar altar altarpiece (1900) in the southern transept is also dedicated to Mary and has a different style. It comes from the workshop of Pieter Pauwels.
Translated with www.DeepL.com/Translator
The neo-Gothic reliquary of St. Cornelius
The neo-Gothic reliquary of St. Cornelius, second patron saint of the church, was made in 1902 by Leopold Fierlefin in copper, burned silver, semi-precious stones and enamel and is in the St. Joseph's Chapel.
Stations of the Cross
The Way of the Cross (1908) was made by Frans Coppejans in collaboration with the St Luke's Institute. The scenes are painted on canvas in shallow niches.
Stained glass windows
The stained-glass windows in the choir come from the studio of glazier Jean-Baptiste Bethune. Above the main altar are scenes from the life of the Blessed Virgin Mary, on the right side of St. Cornelius and St. Valentinus. They were placed between 1870 and 1874. Most of the stained-glass windows were donated by the lords of the castle of Mariakerke.
The furniture
The furniture was largely designed by architect August Van Assche. The pulpit and organ case were made in 1893-94 by Pieter Pauwels. The organ itself was built by the Pierre Scheyven house. The two confessionals in the transepts were made by Mathias Zens.
Beautiful family coat of arms
A beautiful alliance arm in the southern transept recalls the donation (1924) of the oak panelling by Baron and Baroness Casier de ter Beke - de la Kethulle de Ryhove. The seven contractions of Our Lady were painted by Frans Coppejans on copper plates.
Thomb
At the back of the church is the tomb of the Ghent master builder Jean-Baptiste Pisson (+1818).
